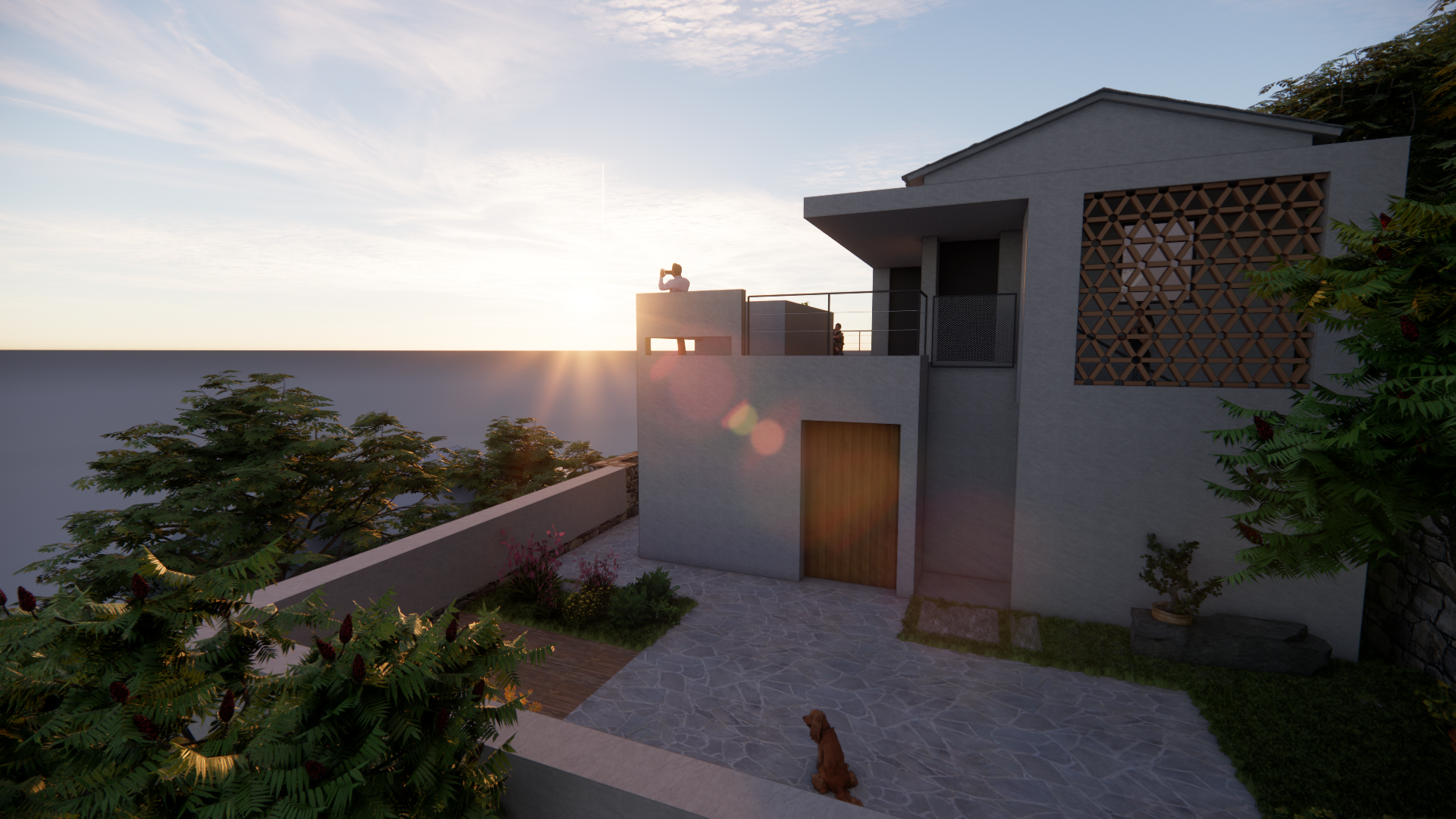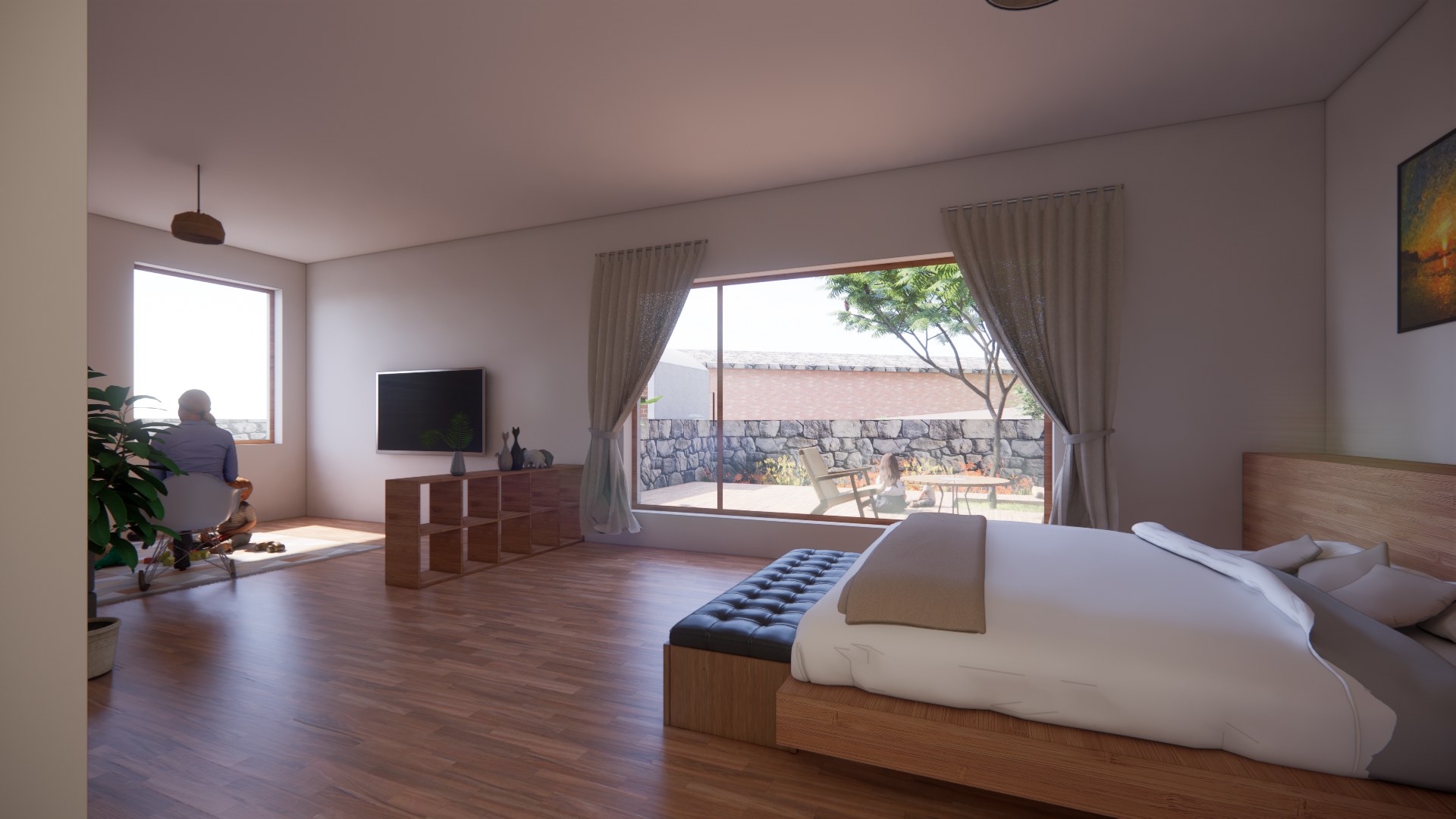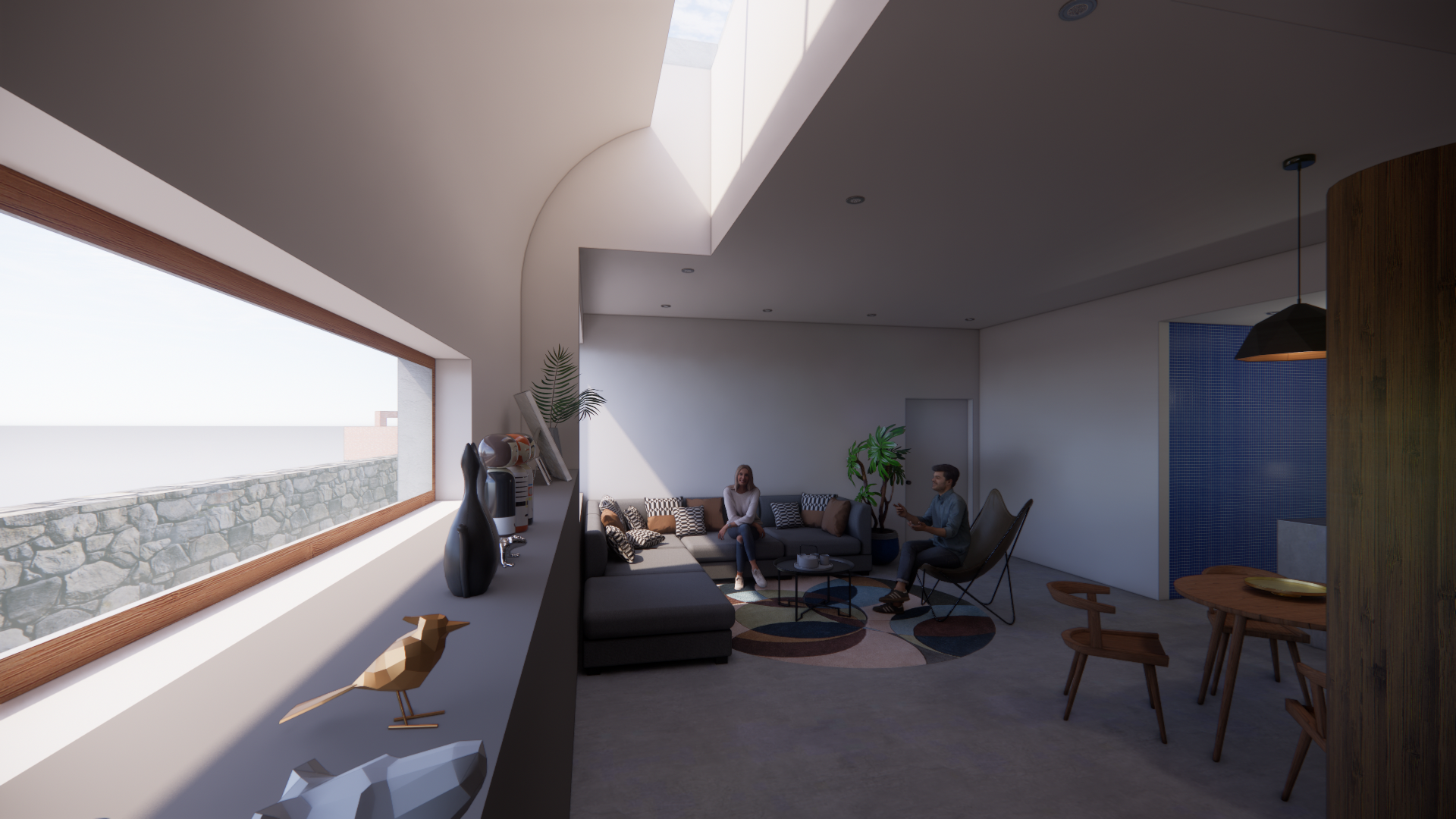场所的重构
——绩溪基督教堂的对话与建造
Christian Church Rebuilding Log in Jixi
——绩溪基督教堂的对话与建造
Christian Church Rebuilding Log in Jixi
2017年4月23日
April,23th,2017
April,23th,2017
2004年,绩溪基督教会得到了温州教会同工的帮助,在绩溪县东南郊外的芷源村购买了一处老丝绸厂房,经过简单的改造后,这里成为绩溪县教会第一个用于礼拜的圣所。由于资金有限,房屋始终未得到完整修复,多年以来已成危房,但教会的信徒人数依然不断增加。十年后的2013年,教会决定将危房拆除,新建一座教堂,信徒得此消息,积极奉献,终于启动了教堂的重建工作。
Church of Christ in Jixi got support from the church workers of Wenzhou in 2014, and purchased an old silk factory in Zhiyuan village located in the southeast of Jixi city. It became the first holy place where Christian can pray after basic renewal. Since the limited budget, the building never got completely repair. Even it was dangerous, the number of believers was still increasing. After ten years, the Church of Christ decided to tear down the old building and build a new one in 2013.
坚实的建筑本体如何在低造价限制中体现更温情的人文关怀,对于建筑师来讲是一个挑战。我们认为建筑本身是一个生命体,一个活的建筑应该如生命一般具有听觉、视觉、嗅觉、触觉,并留有时间流逝的痕迹。因此我们的设计在人可以触摸的地方如外墙、门窗、椅子和十字架等,运用有生命力的木材进行设计,它将给建筑带来自然的痕迹。诸多细节设计暗示出绩溪教堂从神性到人性的温情关怀,在低成本限制下,这些略显简朴的表达成为现代建筑语境下地域建筑自身的一种语言,这也是我们所追求的地域性建筑设计方法,它不求形式上的盲从,而是以实际使用的人为核心,满足新的功能需求,强调建立建筑与人的微观纽带,同时在建筑学语言的设计背景下从材料和空间着手触发人群的场所回忆与瞬时情感。
It’s a big challenge for architects to make the firm architecture show its warmhearted humane care with limited budget. We think that architecture should be alive and the living architecture should have sense of hearing, vision, smell, touch, and time-related. So we make use of the lively wood at all touchable places such as the walls, doors, windows, chairs and the cross which makes you feel the nature.Since the limited budget, these simple design expressions just become the language of the regional buildings with modern architecture. This is just the design language for regional buildings what we want. We never follow other people just on those external things but to focus on the customers and meet the new requirements. We put high value to build the link between the architecture and human-beings and trigger the memories and momentary feelings through the materials and space with the architecture language.
![]()
![]()
![]()
![]()
![]()
![]()
![]()
![]()
![]()
![]()
![]()
![]()
![]()
![]()
Church of Christ in Jixi got support from the church workers of Wenzhou in 2014, and purchased an old silk factory in Zhiyuan village located in the southeast of Jixi city. It became the first holy place where Christian can pray after basic renewal. Since the limited budget, the building never got completely repair. Even it was dangerous, the number of believers was still increasing. After ten years, the Church of Christ decided to tear down the old building and build a new one in 2013.
坚实的建筑本体如何在低造价限制中体现更温情的人文关怀,对于建筑师来讲是一个挑战。我们认为建筑本身是一个生命体,一个活的建筑应该如生命一般具有听觉、视觉、嗅觉、触觉,并留有时间流逝的痕迹。因此我们的设计在人可以触摸的地方如外墙、门窗、椅子和十字架等,运用有生命力的木材进行设计,它将给建筑带来自然的痕迹。诸多细节设计暗示出绩溪教堂从神性到人性的温情关怀,在低成本限制下,这些略显简朴的表达成为现代建筑语境下地域建筑自身的一种语言,这也是我们所追求的地域性建筑设计方法,它不求形式上的盲从,而是以实际使用的人为核心,满足新的功能需求,强调建立建筑与人的微观纽带,同时在建筑学语言的设计背景下从材料和空间着手触发人群的场所回忆与瞬时情感。
It’s a big challenge for architects to make the firm architecture show its warmhearted humane care with limited budget. We think that architecture should be alive and the living architecture should have sense of hearing, vision, smell, touch, and time-related. So we make use of the lively wood at all touchable places such as the walls, doors, windows, chairs and the cross which makes you feel the nature.Since the limited budget, these simple design expressions just become the language of the regional buildings with modern architecture. This is just the design language for regional buildings what we want. We never follow other people just on those external things but to focus on the customers and meet the new requirements. We put high value to build the link between the architecture and human-beings and trigger the memories and momentary feelings through the materials and space with the architecture language.
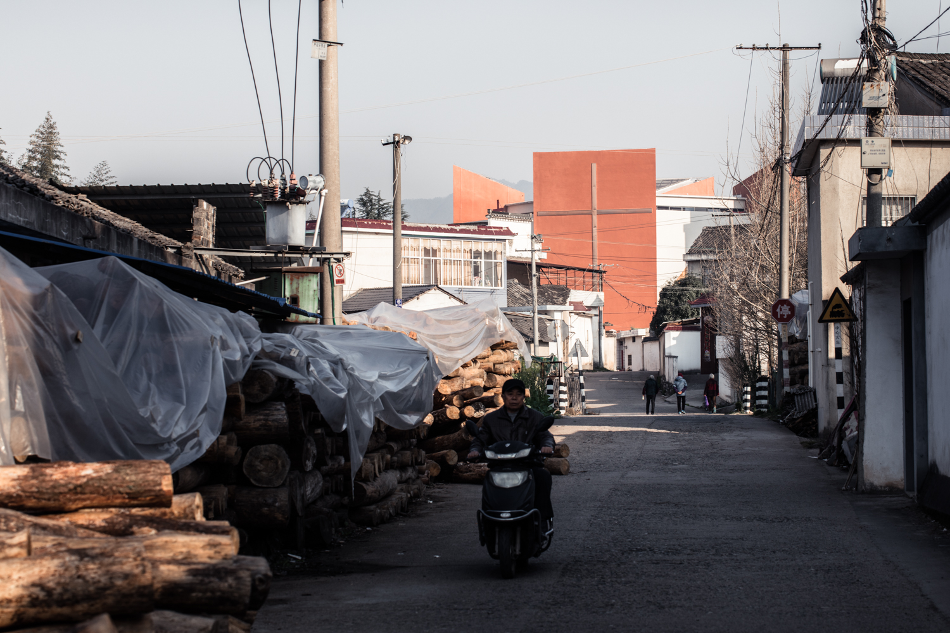
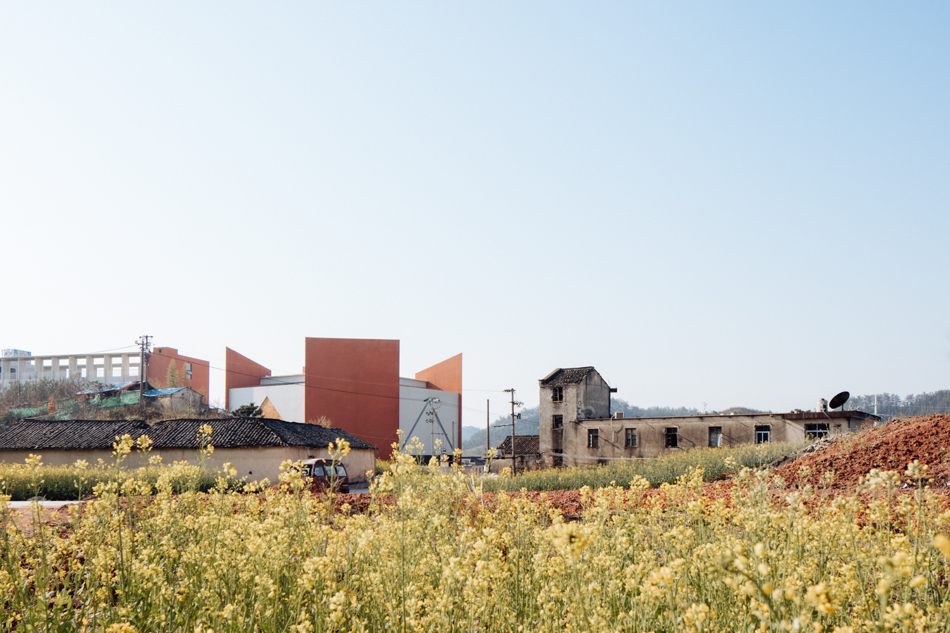

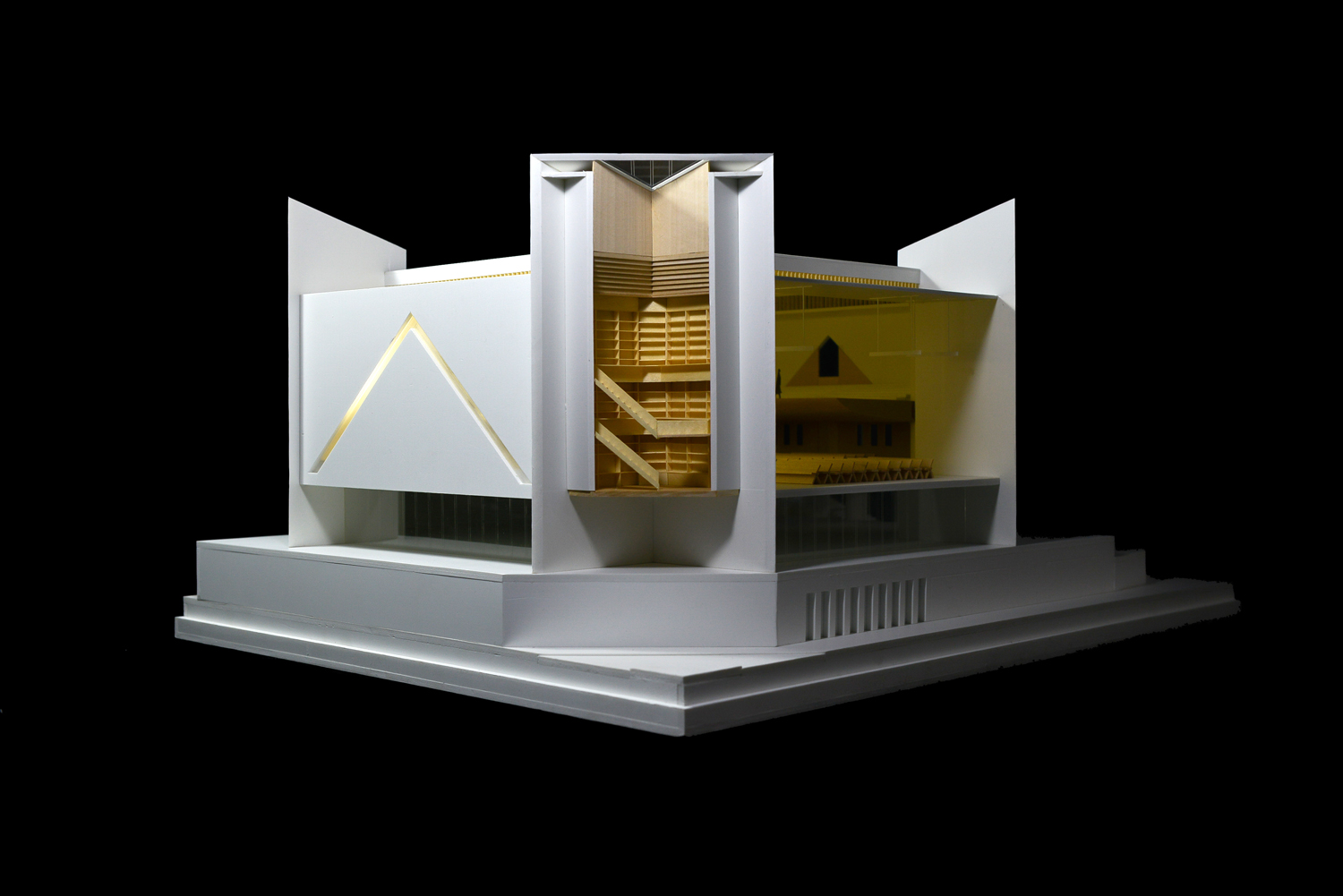
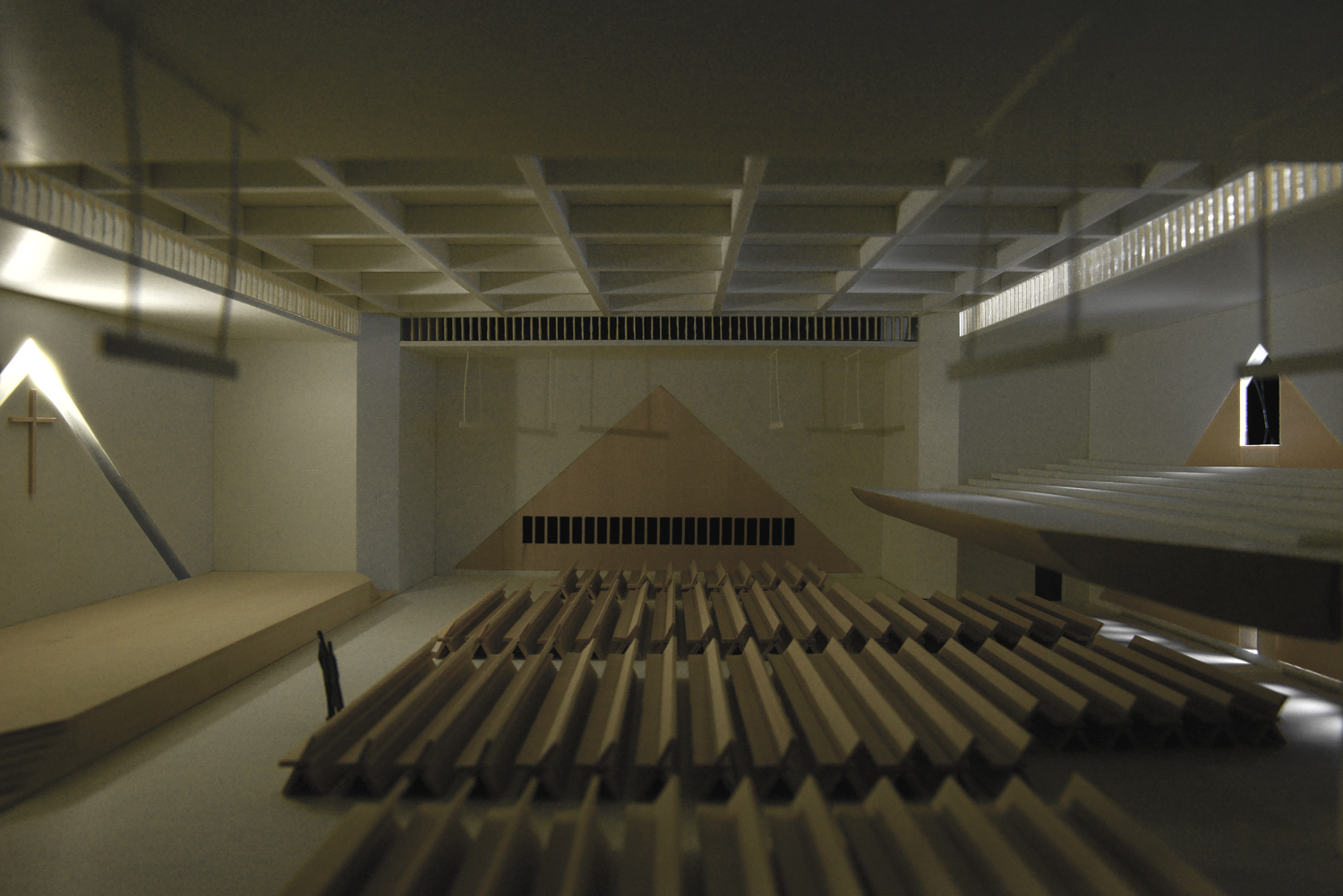
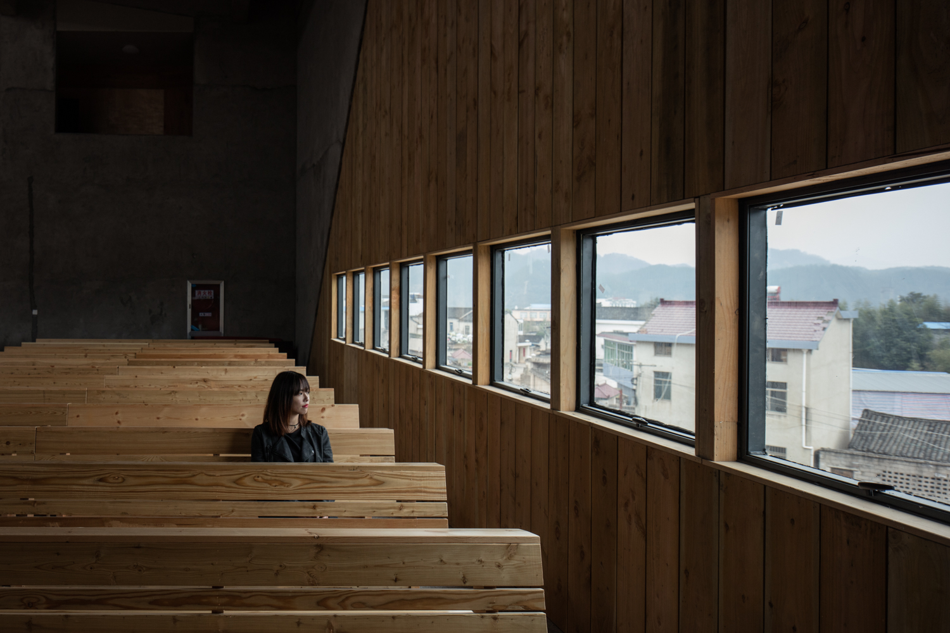
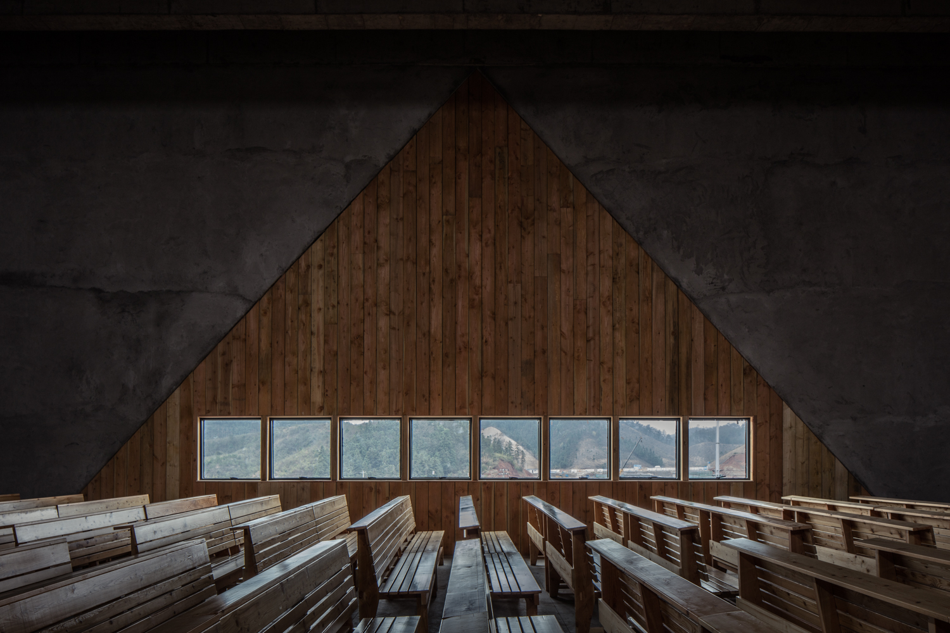
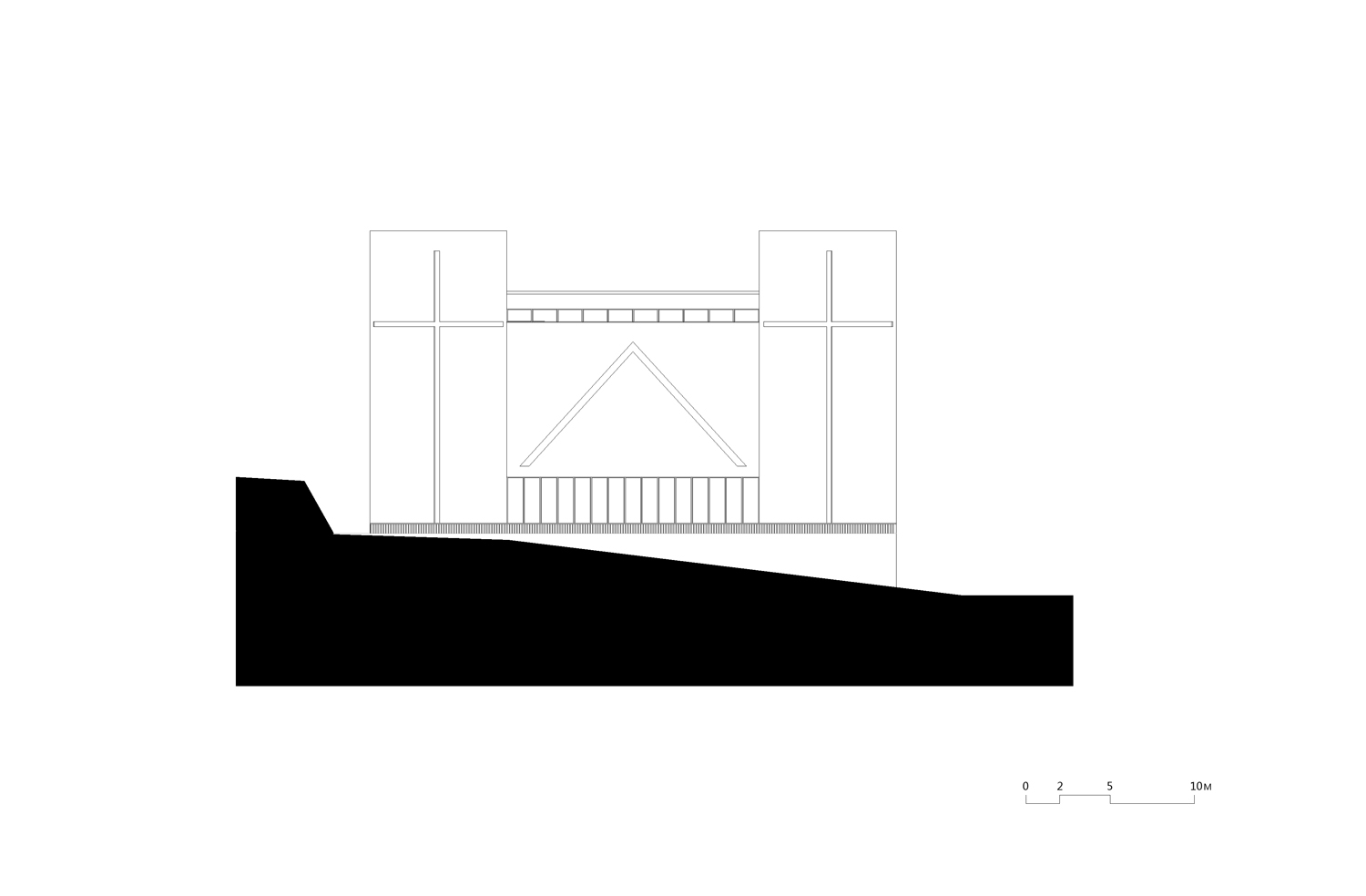
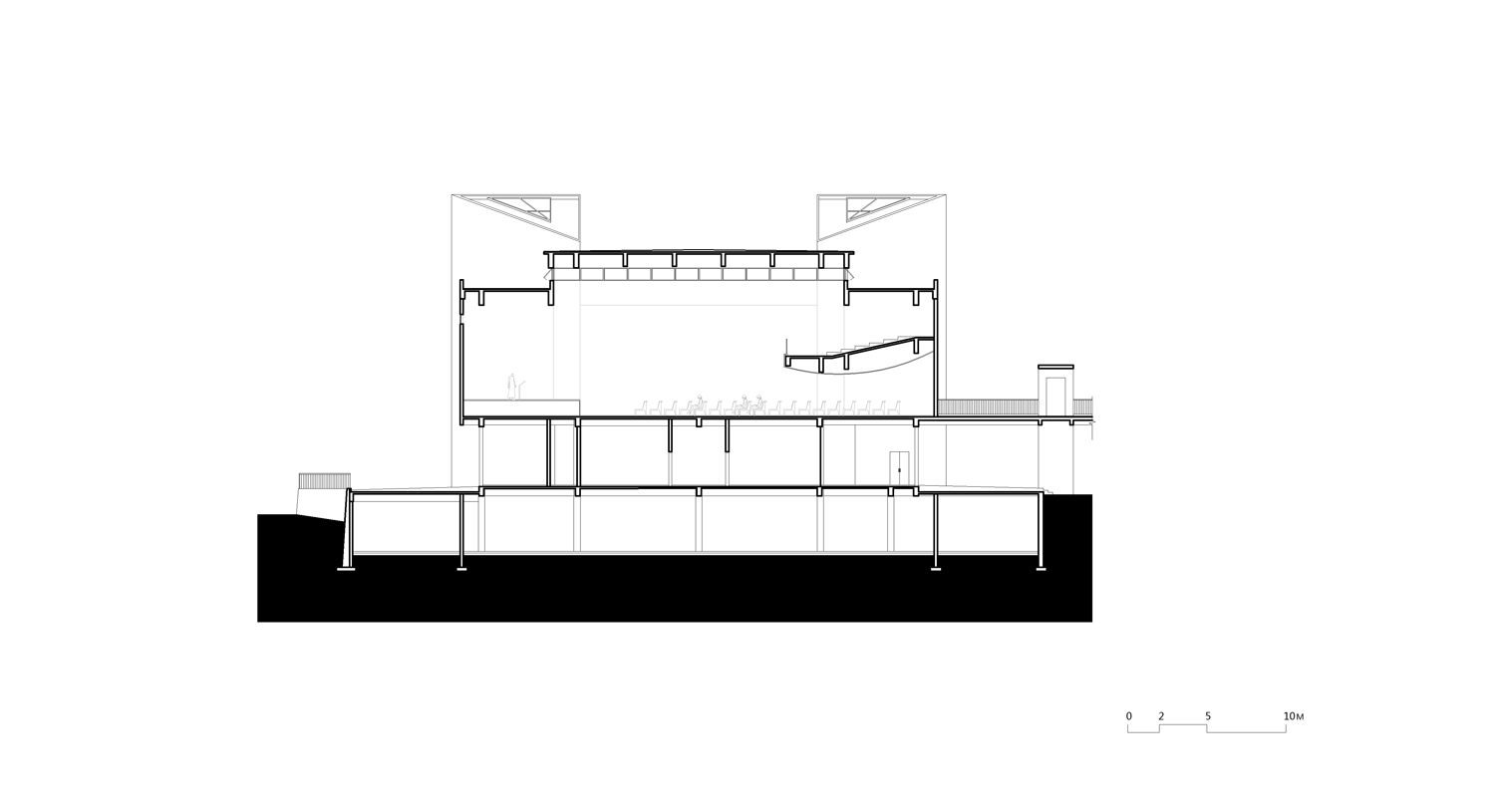


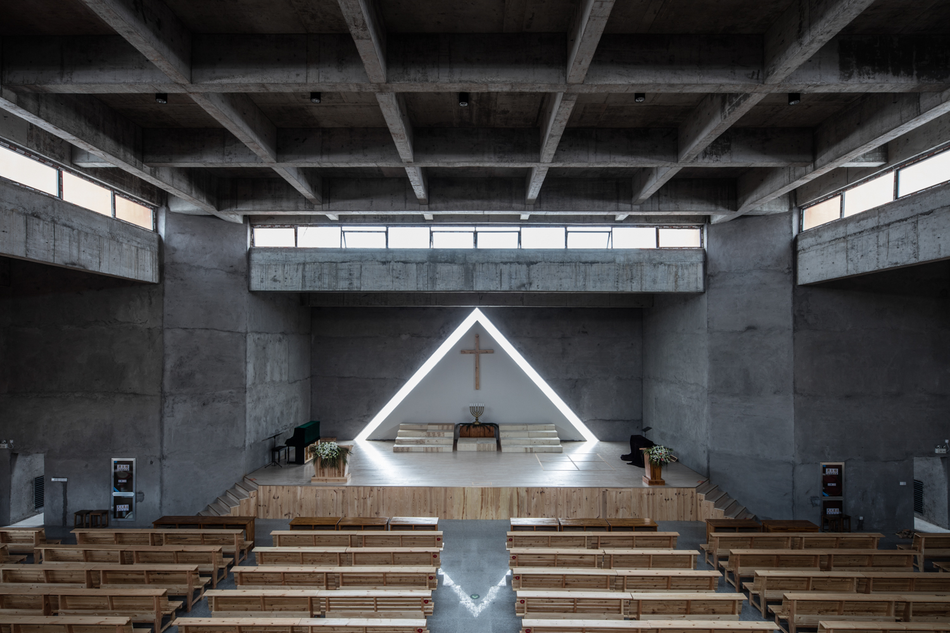
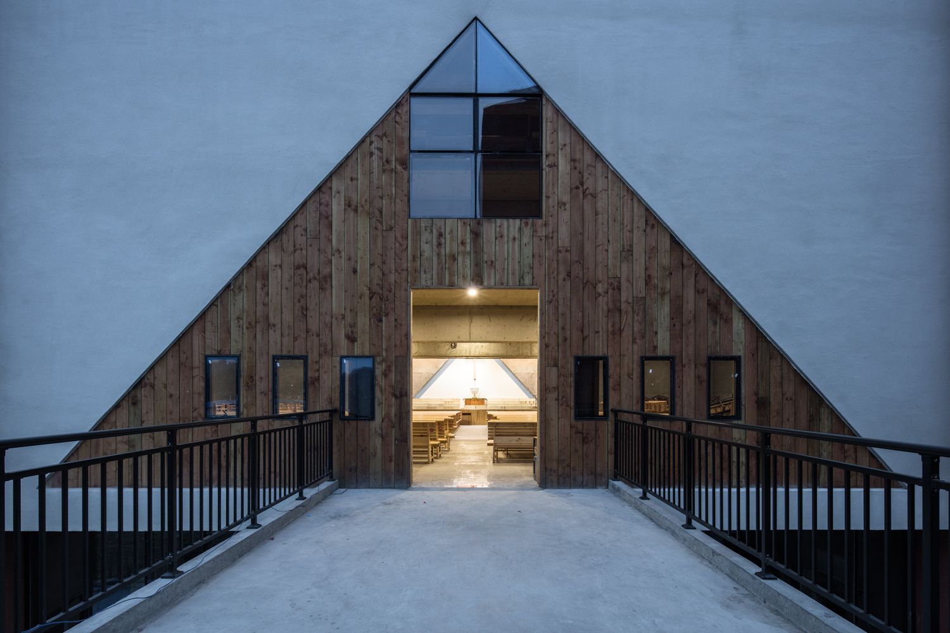

北京国际雕塑公园公共厕所:一次都市服务设施的营造实践
Beijing International Sculpture Park public toilet: an urban service facilities construction practice
Beijing International Sculpture Park public toilet: an urban service facilities construction practice
2019年6月3日
June,3rd,2019
June,3rd,2019
北京作为一个两千万级人口的大都会,城市化如何包涵自然、现代化如何容纳传统成为都市营造中的首要问题。明清乃至民国时期的北京没有这么大,从紫禁城往西直至西山脚下,城邑、乡野融于山水之间,民居庭院与皇家园林共同构成一幅天人合一的山林城市图景。当下,西长安街延长线两侧早已布满无数个方体建筑和方形院落,都市公园也不例外,提供功能性的休闲与运动设施之外,其环境与建筑设计直白甚至有些呆板。更能提起游人兴致的“公园”依然是那些对公众开放的皇家园林,那里人与自然形成对话,以传统智慧提供了一种自然栖居的可能。因此,如何在大规模新开发的功能性城市环境中,延续历史文化脉络,用一种新的视角,重新营造充满传统人文真趣的公共空间,成为我们从事“新都市营造”的旨归。
As a metropolis with a population of 20 million, how to include nature in urbanization and how to accommodate tradition in modernization have become the primary problems in urban construction. In Ming and Qing Dynasties and even in the Republic of China, Beijing was not so big. From the Forbidden City to the West and the foot of the western mountain, the cities and the countryside were integrated into the mountains and rivers. The residential courtyard and the royal garden together formed a mountain forest city picture of the unity of man and nature. At present, both sides of the extension line of West Chang'an Street are already covered with numerous square buildings and courtyards, and urban parks are no exception. Apart from providing functional leisure and sports facilities, their environment and architectural design are straightforward and even rigid. The more interesting "Parks" for tourists are still those royal gardens open to the public, where people form a dialogue with nature and provide a possibility of natural habitation with traditional wisdom. Therefore, how to continue the historical and cultural context in the large-scale new development of the functional urban environment, with a new perspective, to re create a public space full of traditional human interests, has become the purpose of our "new urban construction". Therefore, how to continue the historical and cultural context in the large-scale new development of the functional urban environment, with a new perspective, to re create a public space full of traditional human interests, has become the purpose of our "new urban construction".
![]()
![]()
![]()
![]()
![]()
![]()
![]()
![]()
As a metropolis with a population of 20 million, how to include nature in urbanization and how to accommodate tradition in modernization have become the primary problems in urban construction. In Ming and Qing Dynasties and even in the Republic of China, Beijing was not so big. From the Forbidden City to the West and the foot of the western mountain, the cities and the countryside were integrated into the mountains and rivers. The residential courtyard and the royal garden together formed a mountain forest city picture of the unity of man and nature. At present, both sides of the extension line of West Chang'an Street are already covered with numerous square buildings and courtyards, and urban parks are no exception. Apart from providing functional leisure and sports facilities, their environment and architectural design are straightforward and even rigid. The more interesting "Parks" for tourists are still those royal gardens open to the public, where people form a dialogue with nature and provide a possibility of natural habitation with traditional wisdom. Therefore, how to continue the historical and cultural context in the large-scale new development of the functional urban environment, with a new perspective, to re create a public space full of traditional human interests, has become the purpose of our "new urban construction". Therefore, how to continue the historical and cultural context in the large-scale new development of the functional urban environment, with a new perspective, to re create a public space full of traditional human interests, has become the purpose of our "new urban construction".








2019年中国北京世界园艺博览会“延波小筑”
2019年6月3日
June,3rd,2019
June,3rd,2019
2019年中国北京世界园艺博览会已胜利落下帷幕,展会期间我们为园区建造了一栋供游人驻足、休憩、赏景的滨水建筑,建筑选址于妫汭湖畔,我们将其命名为“延波小筑”,实践并创新传统文人意趣。
建筑场地为湖岸缓坡,茂林掩映、隔水与园区焦点建筑中国国家馆毗邻。站在中国馆二层露台北望,远山近湖,层林叠嶂,游人隐现于湖岸岛屿之间,颇似一幅动态的中国古典山水画卷。为传达中国传统空间设计理念,我们追寻画坛巨匠董源画作中水岸山林,亭舟隐现的山水人居图景,敲定了“行望居游”的画意式设计策略。
建筑场地为湖岸缓坡,茂林掩映、隔水与园区焦点建筑中国国家馆毗邻。站在中国馆二层露台北望,远山近湖,层林叠嶂,游人隐现于湖岸岛屿之间,颇似一幅动态的中国古典山水画卷。为传达中国传统空间设计理念,我们追寻画坛巨匠董源画作中水岸山林,亭舟隐现的山水人居图景,敲定了“行望居游”的画意式设计策略。
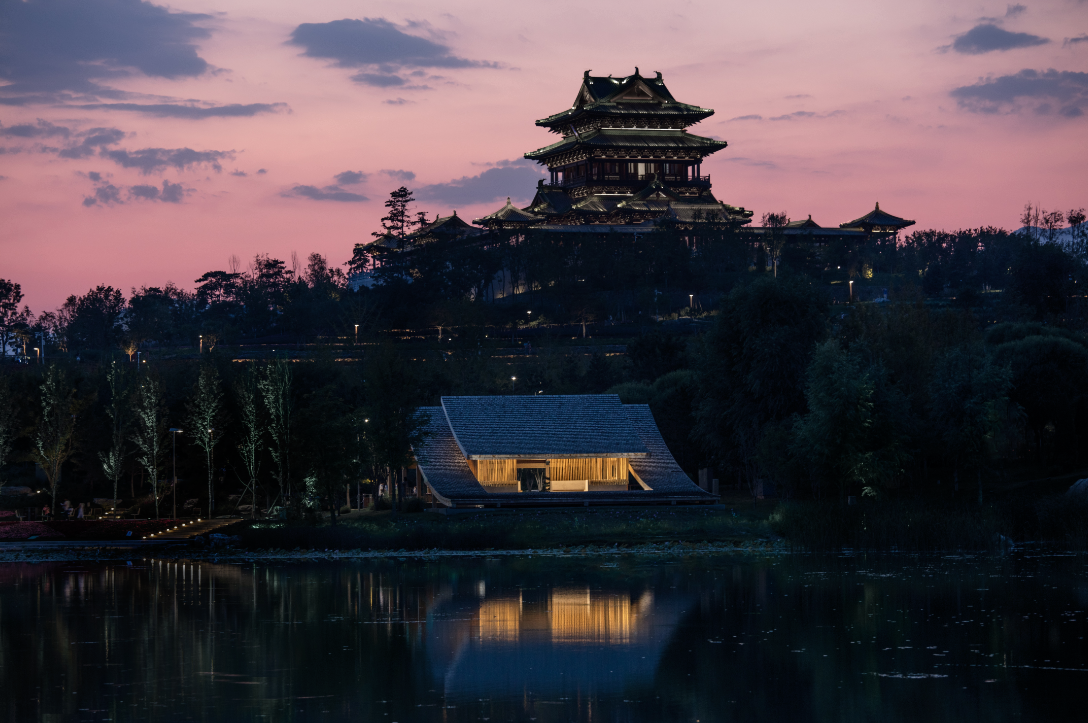







如式造家计划:京瓦之家
2021年5月10日
may,10rd,2021
2021年,北京平谷区在乡村振兴和农业农村现代化大背景下,引入京瓦中心(北京与荷兰瓦赫宁根大学合作计划)作为平谷区“农业中关村”构想的重要环节,中心吸引了众多高科技人才在平谷区乡村创业,为此,地方政府在平谷区蔡坨村选址了一处闲置农房,作为研究人员休憩住宿之所,我们称之为京瓦之家。
In 2021, under the background of rural revitalization and agricultural and rural modernization, Beijing Pinggu District introduced Jingwa Center (cooperation plan between Beijing and Wageningen University of the Netherlands) as an important link of the concept of "Agricultural Zhongguancun" in Pinggu District. The center has attracted many high-tech talents to start businesses in rural areas of Pinggu District. For this reason, the local government selected an idle farm house in Caituo Village of Pinggu District. As a resting place for researchers, we call it Jingwa House.
设计顺应现代化背景,利用工厂预制,现场装配的工业化方式,如电脑插件般将增加的使用空间置入庭院,在满足使用功能基础上给原本沉闷单调的场院增添了变化与趣味。
The design conforms to the modern background, using the industrial mode of factory prefabrication and on-site assembly, like computer plug-ins, the increased use space is placed into the courtyard, which adds changes and interests to the originally dull and monotonous courtyard on the basis of satisfying the use func
建筑指标:
会客面积:88㎡
住宿面积:80㎡
办公面积:20㎡
餐厅面积:18㎡
建筑指标:
会客面积:88㎡
住宿面积:80㎡
办公面积:20㎡
餐厅面积:18㎡



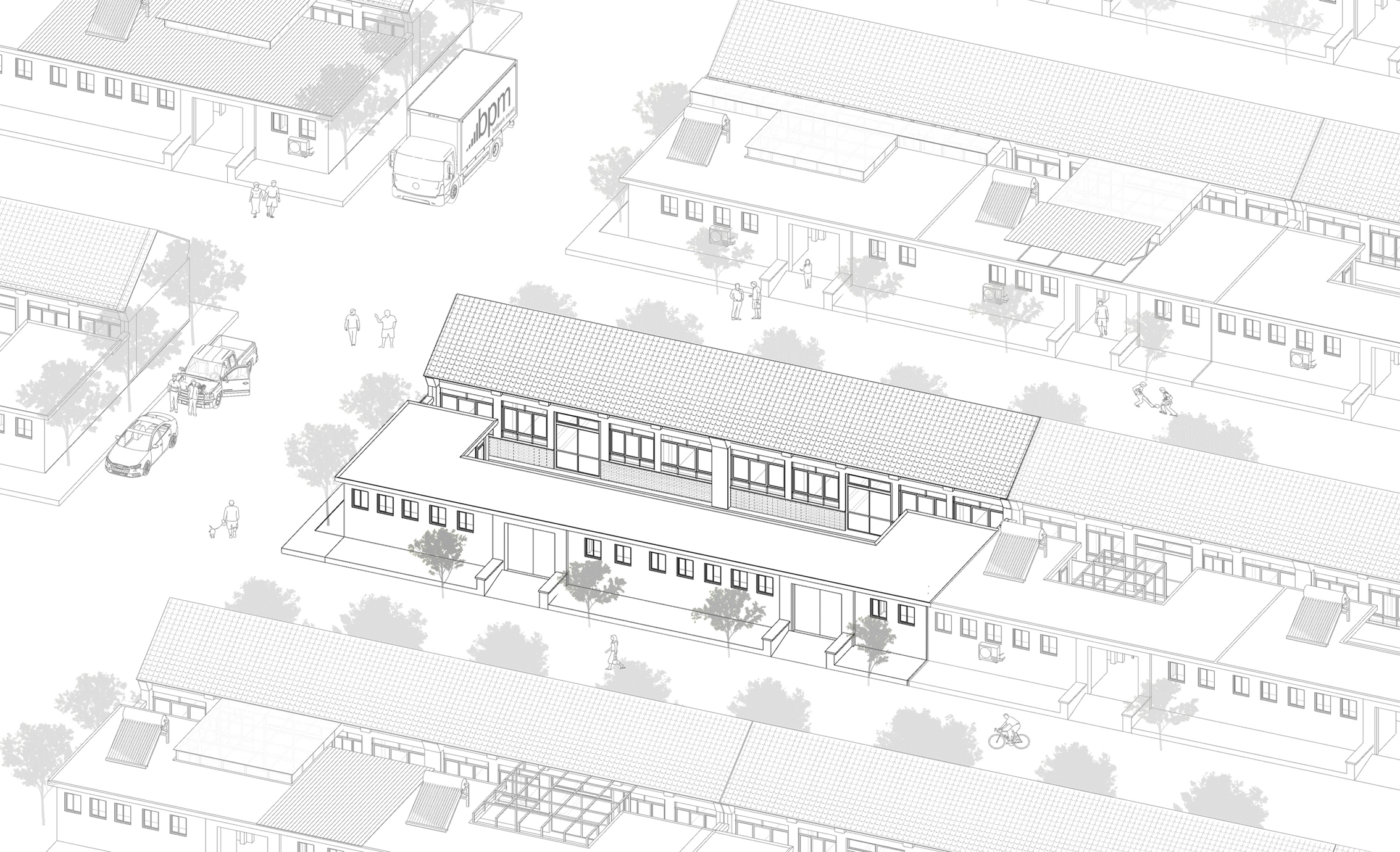




如式造家计划:房山中窖之家
2022年5月5日
may,5rd,2022
2022年,如式团队受中窖村委会邀请在村内改造一处农房,做为未来房山地区山居建筑改造推广样板。设计经过充分的调研,以本地山村房屋类型为基础,结合现代生活需求,乡土材料创新运用,为未来的乡村生活带来新的可能。
In 2022, the team was invited by the Zhongjiao Village Committee to transform a farm house in the village, as a model for the future renovation and promotion of mountain residential buildings in Fangshan area. The design has been fully researched, based on the housing types of local mountain villages, combined with the needs of modern life, and the innovative use of local materials, bringing new possibilities to the future rural life.
In 2022, the team was invited by the Zhongjiao Village Committee to transform a farm house in the village, as a model for the future renovation and promotion of mountain residential buildings in Fangshan area. The design has been fully researched, based on the housing types of local mountain villages, combined with the needs of modern life, and the innovative use of local materials, bringing new possibilities to the future rural life.



